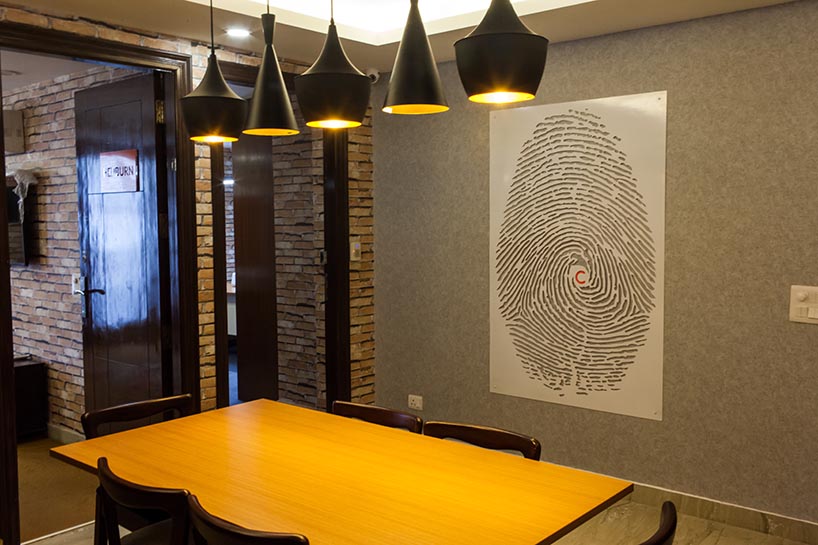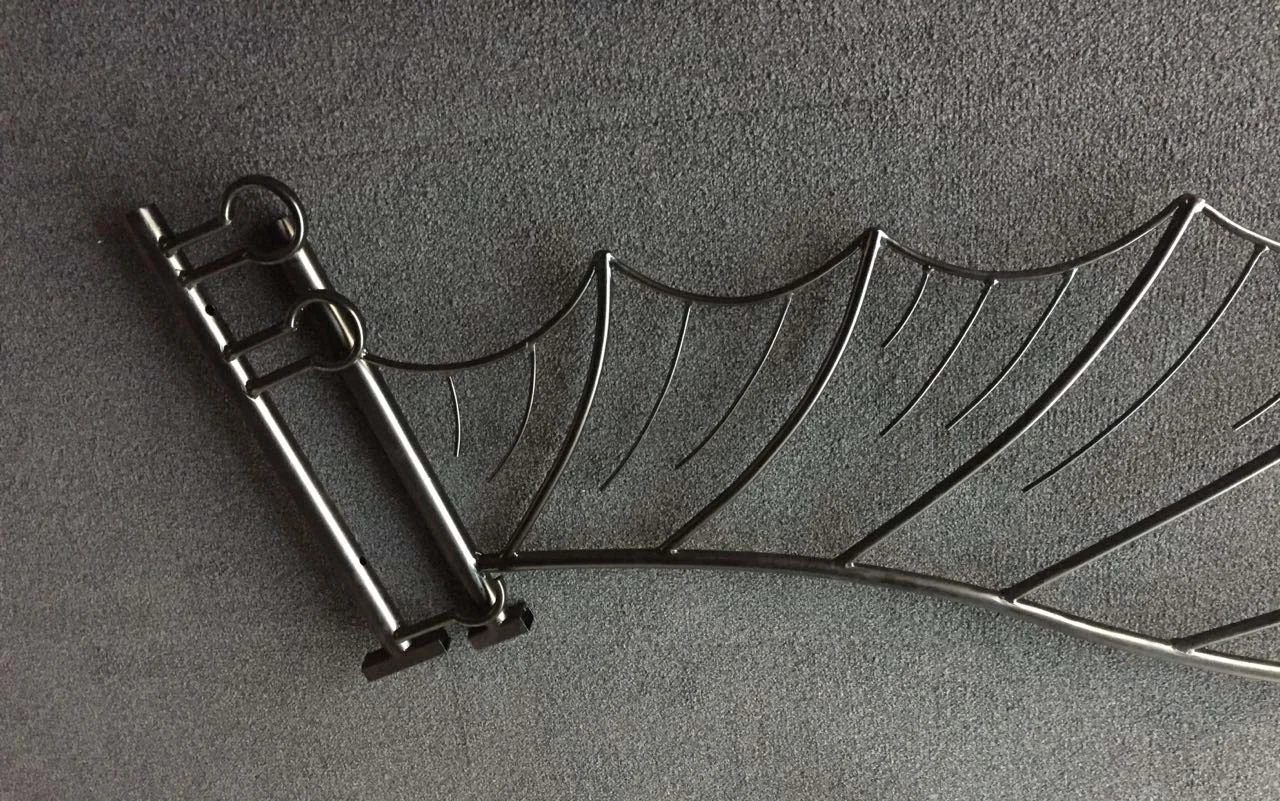The Bench is a romantic and a poetic dialogue between the space and its user.
We explore the possibilities of design to derive at a logical, aesthetic and a user specific design solution.
Residential
We design residential spaces with modern classic exteriors and interesting mix of traditional crafts and contemporary styling in interiors.
'Limit everything to its essential but do not remove the poetry.'
F&B
These are short lived spaces where design becomes a backdrop of multiple activities. We design this backdrop with a sense of a strong identity that stays with the user.
'Design is art that people use.'
hospitality
We focus on creating sensorial spaces. These spaces are a classic example of balancing the functionality and the feel in a space.
'To hear a sound is to see a space.' -Louis Kahn
INSTALLATIONS
We design installations as space features and as art which are both static and kinetic. It is an embodiment of the entire concept of space design.
'Design is thinking made visual.'
work place
We study and define the mood of the work culture in an office and thus come up with design solutions which are coherent with the behavioural patterns.
'Design is not what it looks like or feels like. Design is how it works.'
RETAIL
Retail design requires the skill of incorporating and enhancing brand identity into a space which at 'The Bench' we follow as a process.
'Design is a silent ambassador of a brand.'



















































































